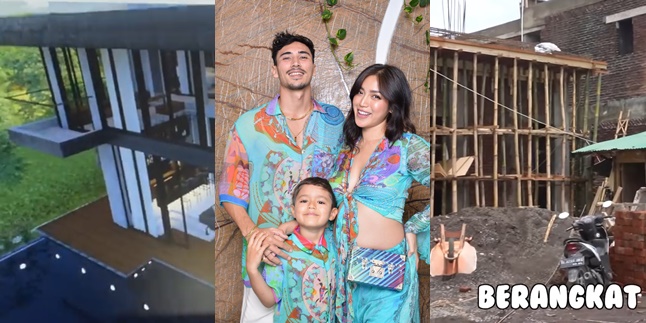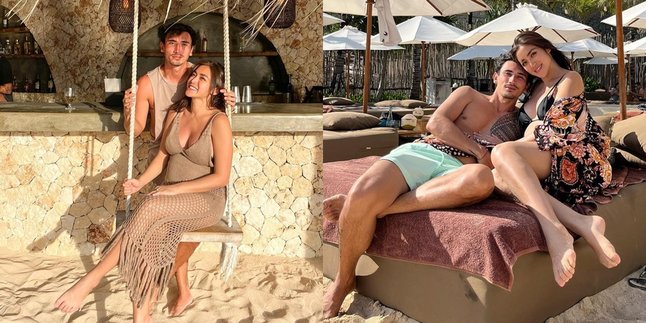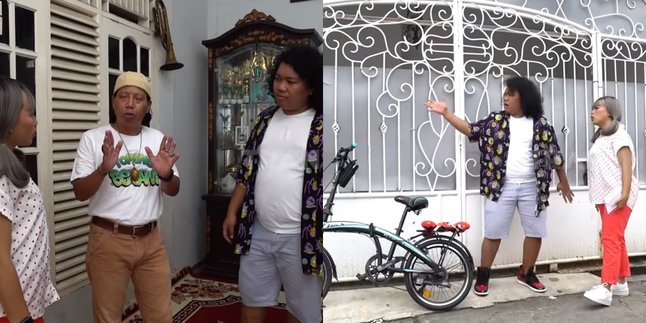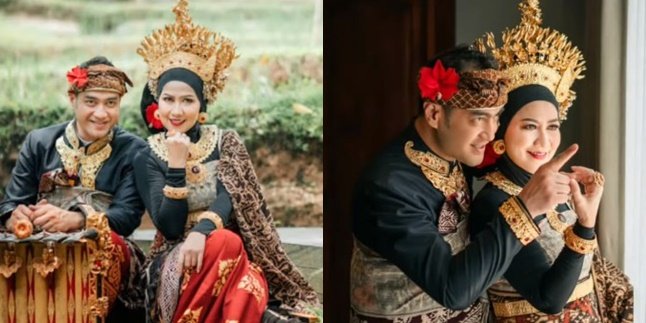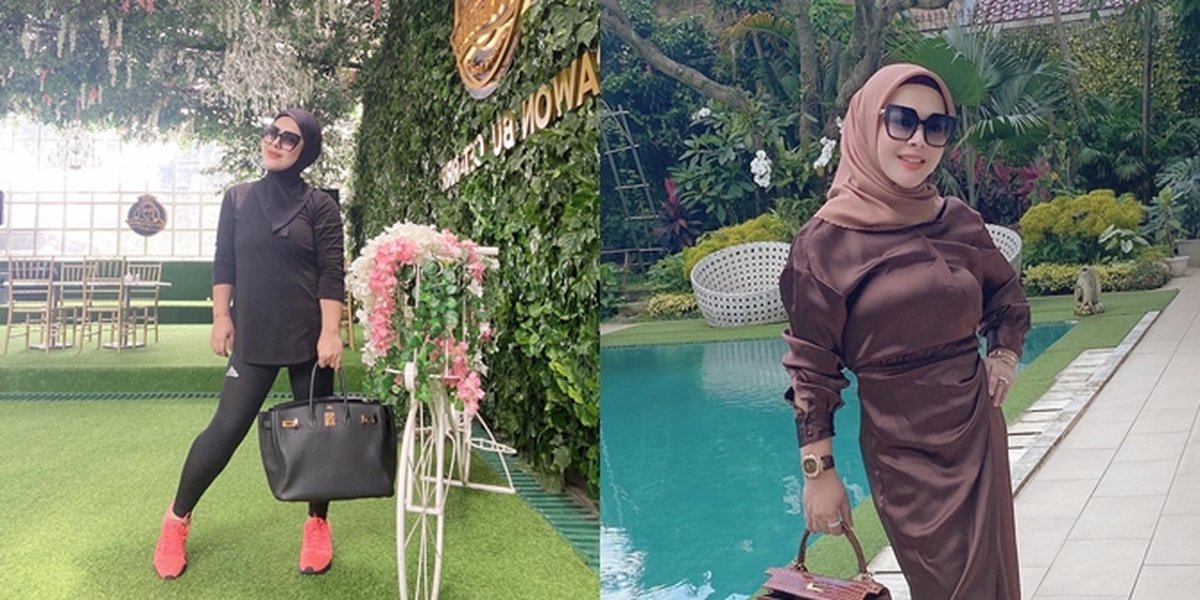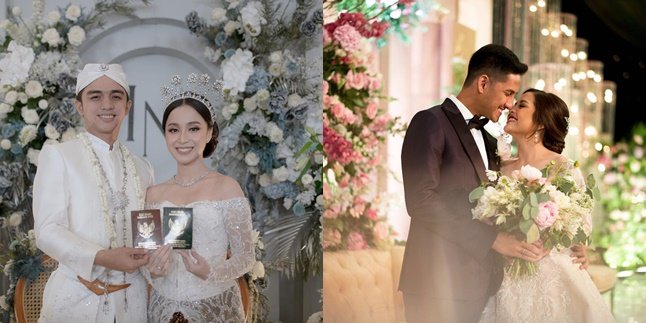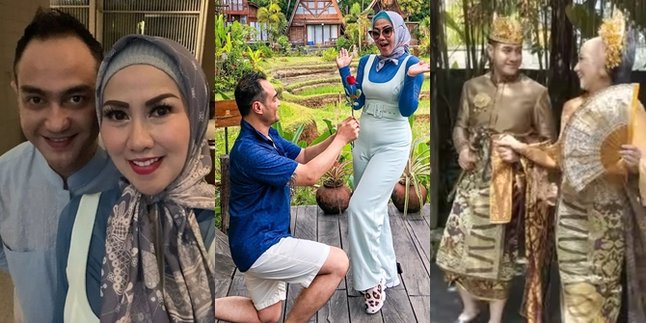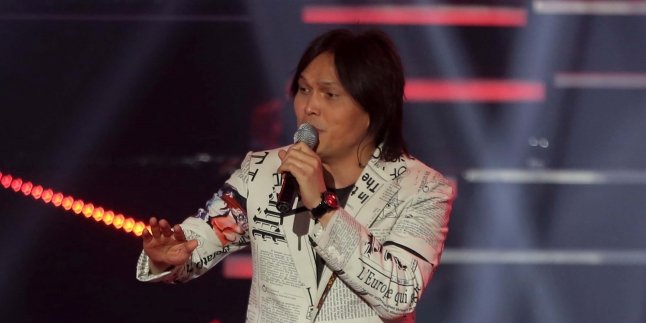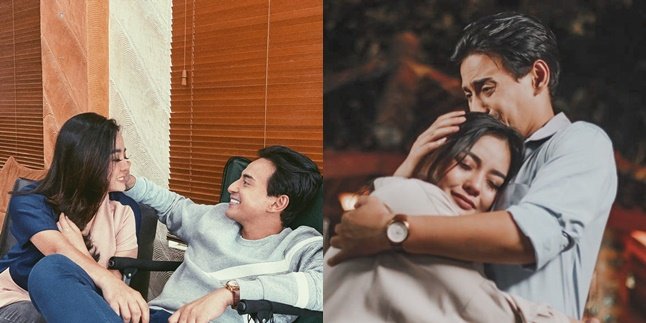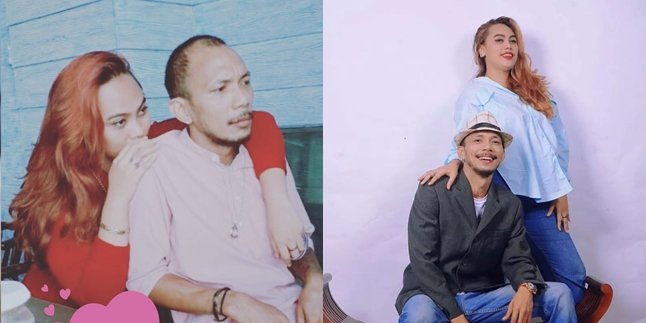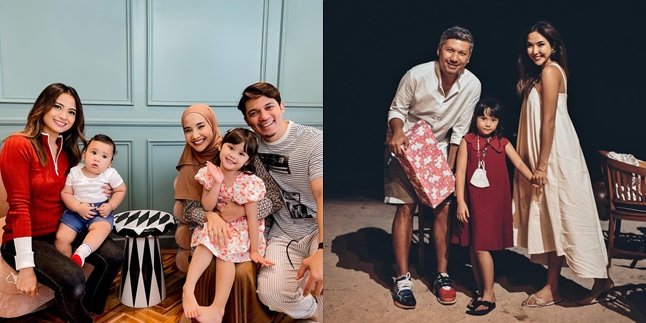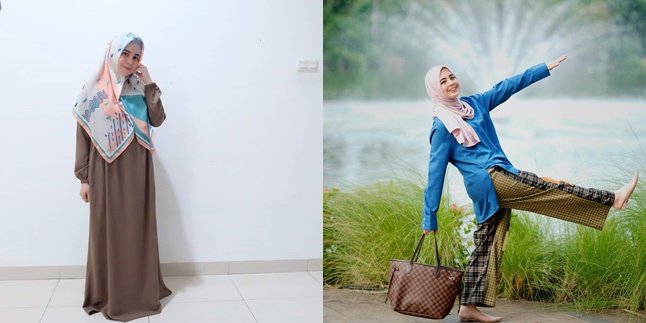Kapanlagi.com - Jedar's house or Jessica Iskandar's house in Bali will soon be completed. The plan for the construction of the house has actually been shared through Instagram since August last year.
Now, the house that is targeted to be finished before Jedar gives birth is being rushed by deploying 20 workers. Vincent Verhaag visited the house project and shared the video on Jessica Iskandar's Youtube channel.
The house consists of three floors. Interestingly, the house is also equipped with a bar and two pools located on the first and third floors. For those of you who are curious about its appearance, let's take a look at the pictures below.
1. Departing to Jedar's House Project
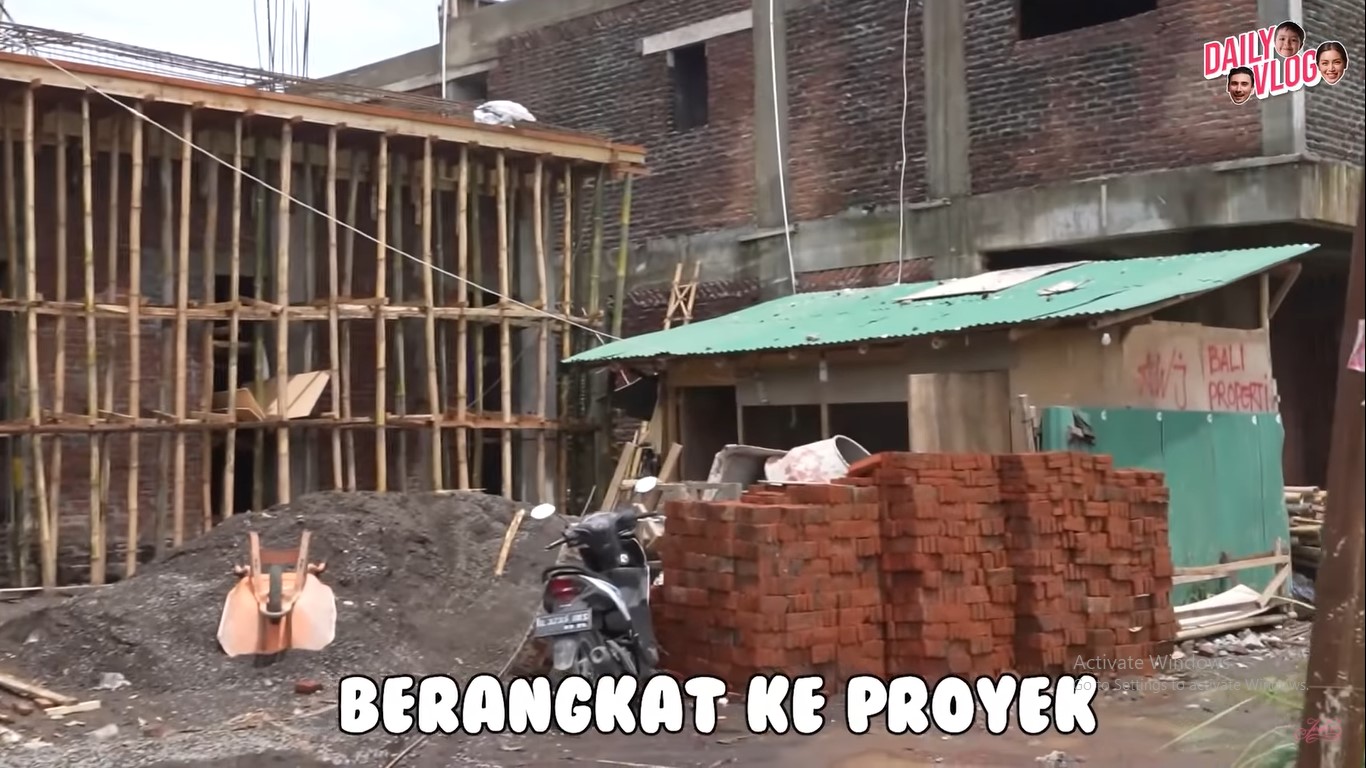
Jedar's House Project (Credit: Youtube/Jessica Iskandar)
Vincent Verhaag, Jessica Iskandar's husband (Jedar), shared a moment when he arrived at the project site for the construction of their new house in Bali. The plan for the house construction has been shared on Instagram since August 2021. With the employment of 20 people, the house is now almost finished.
"I'm at the construction site of the new house, the first lady's house, Jessica's house, Guys," said Vincent Verhaag upon arriving at the project site.
2. There is a Car Garage in the Front
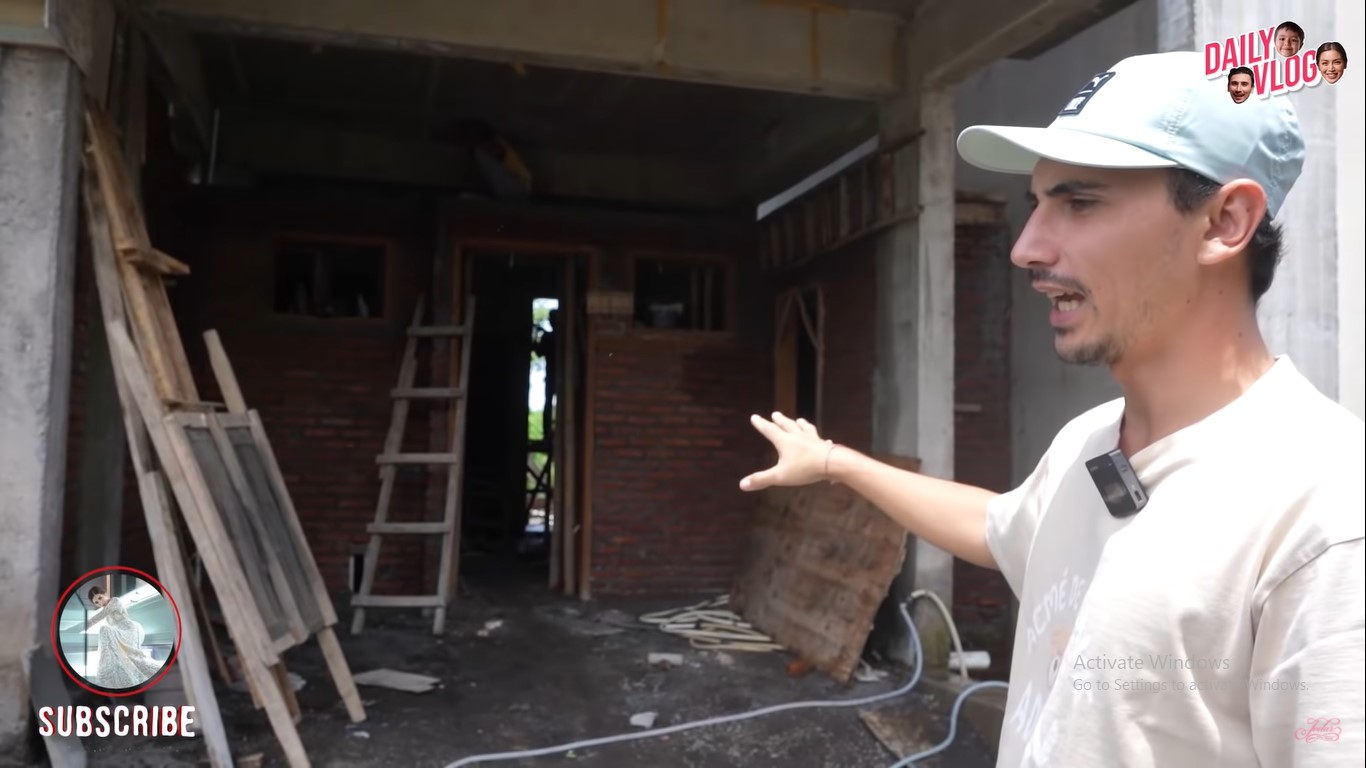
Car Garage Jedar (Credit: Youtube/Jessica Iskandar)
Vincent Verhaag promptly showed some parts of the front of the house. There are two garages that will be used by Vincent and Jedar.
"The entrance is from the main road, and over there, in that corner, is my garage. And this one... this is Jess's garage," said Vincent.
The two garages are separated by the main door, located on the left and right sides of the door.
3. Directly Enter the Living Room
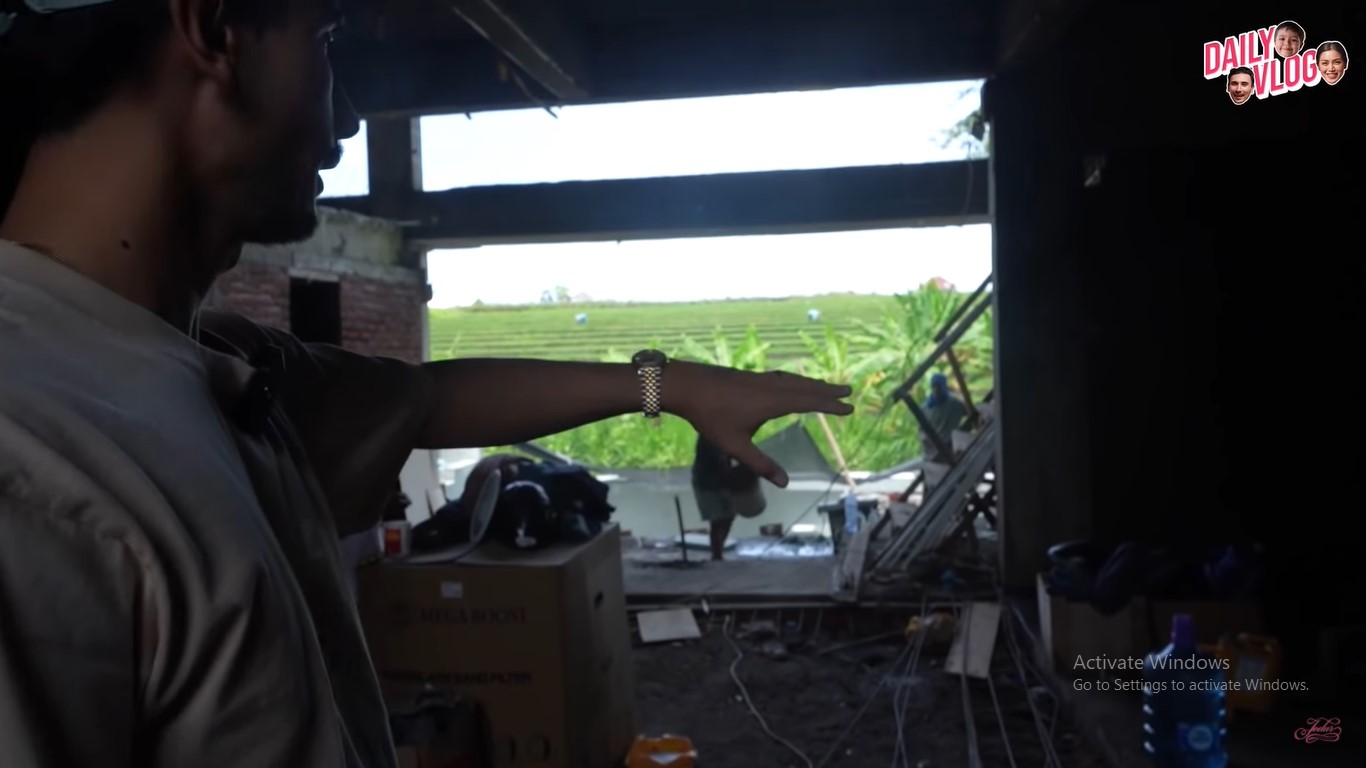
Living Room (Credit: Youtube/Jessica Iskandar)
Next, Vincent enters to show the inside of the house. Upon entering, people will be immediately faced with the living room. There is also a bathroom that can be used by guests. The kitchen is also on the first floor.
"This will be the living room here, guys, from here to here. The dining table will be here, this is the kitchen. It's a full kitchen," Vincent points to the parts on the first floor.
The process of making the stairs on the first floor is currently ongoing, and there is also an office being prepared.
4. There is a Bar Inside the House
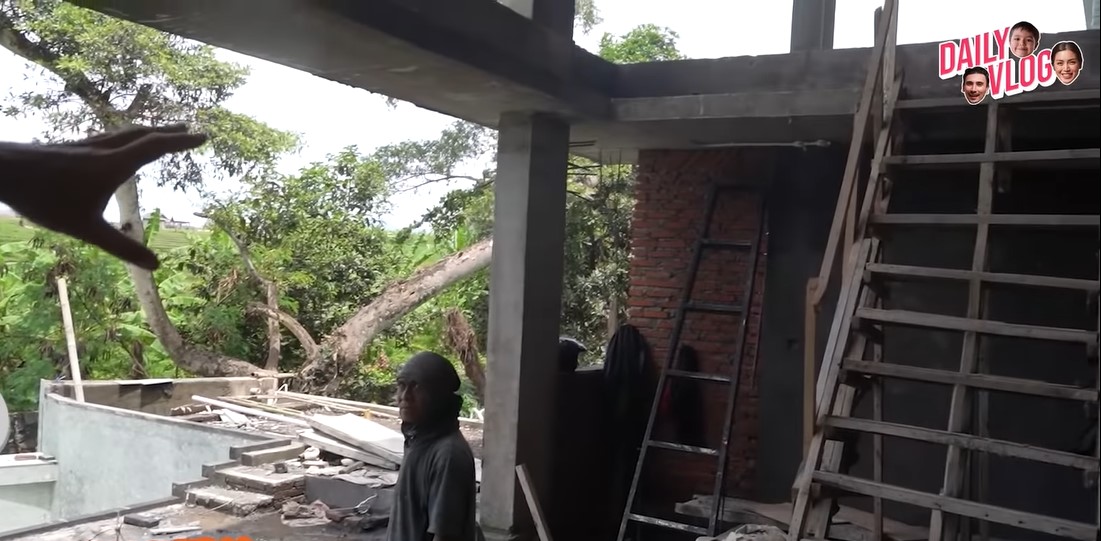
Bar in the House (Credit: Youtube/Jessica Iskandar)
Still on the first floor, Vincent Verhaag invites to shift to another corner. He shows the part of the house that will become a bar. The bar will be used for various events, such as birthdays or other events.
"If there's a bar in that corner, we'll make a bar there. Imagine, guys, there's a bar inside the house. So, for birthdays or anything, the bar will provide drinks, food," Vincent explains his plan.
5. Swimming Pool
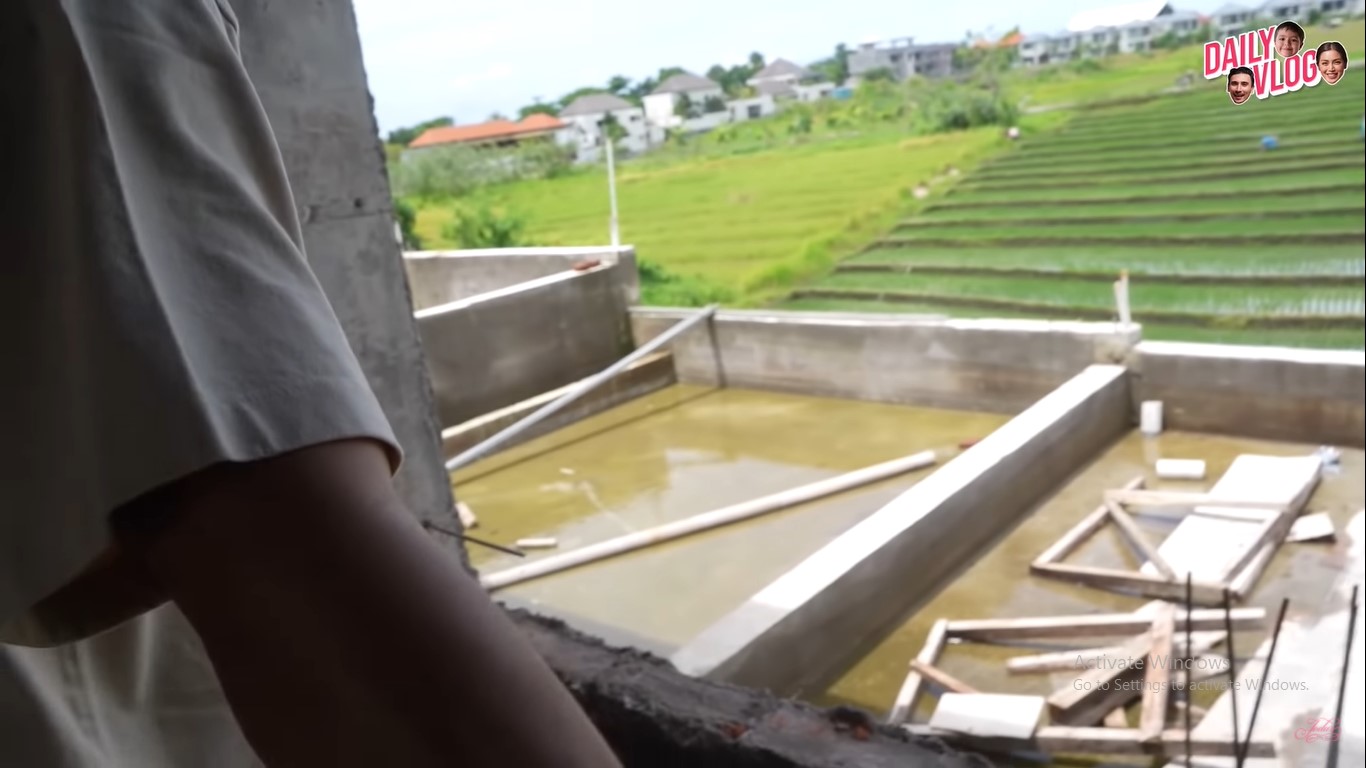
Swimming Pool (Credit: Youtube/Jessica Iskandar)
The upcoming house has a swimming pool on the first floor with a size of 9 x 4.75 meters. Because El, the child, likes to swim, there is also a swimming pool on the third floor.
"Now, this is the swimming pool on the third floor, there will be stairs to enter here. So it's not too deep, just about shoulder height," explained Vincent.
Next to the pool, Vincent also prepared a barbecue and grill set. He has ordered a size that fits the available space.
6. View of Rice Fields and River
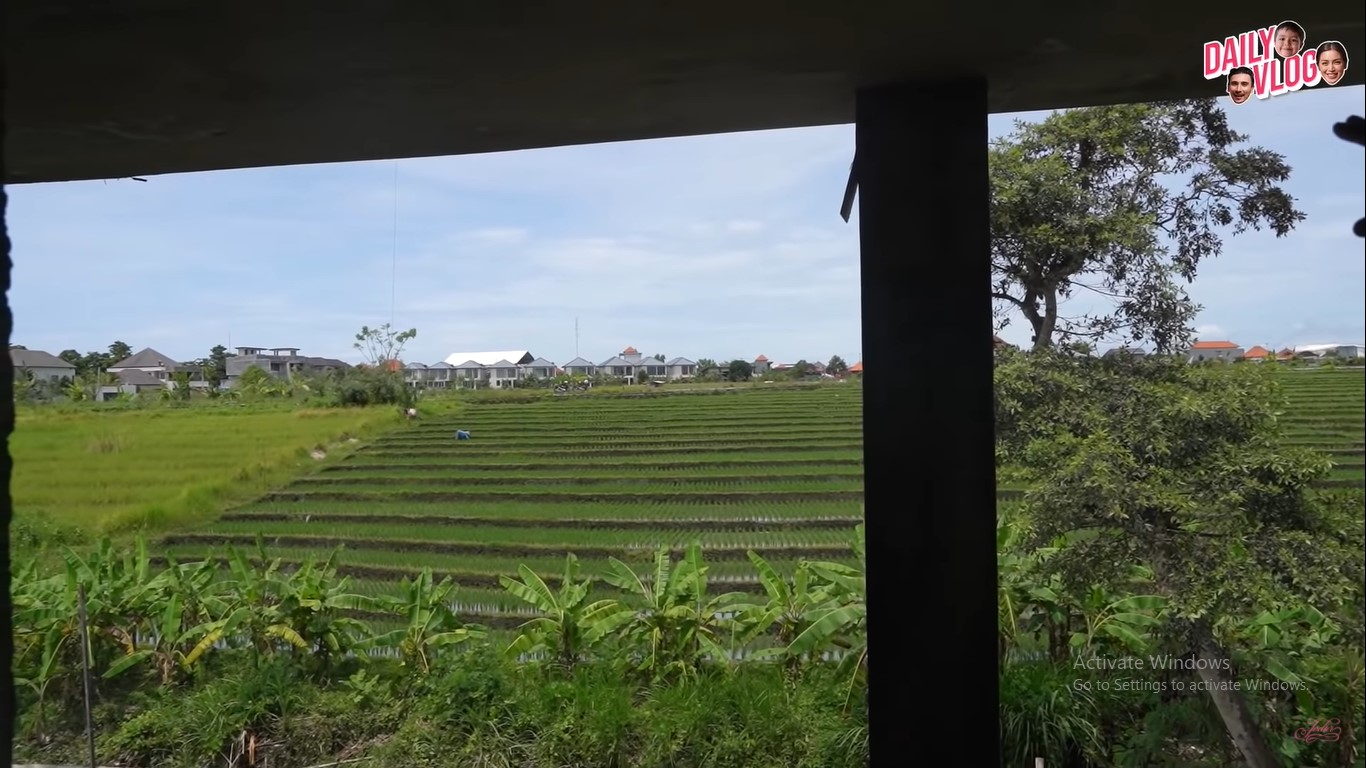
View Sawah (Credit: Youtube/Jessica Iskandar)
Many parts of the new house will be covered with glass. This is because the outside view of the house is good as it faces the rice fields and river.
"Later, it will be covered with glass so that the view of the rice fields is still there, it's a pity if it's covered, so I'll make the glass opaque," said Vincent Verhaag.
In addition, there will also be a gazebo facing the river as the view.
7. Shooting Room
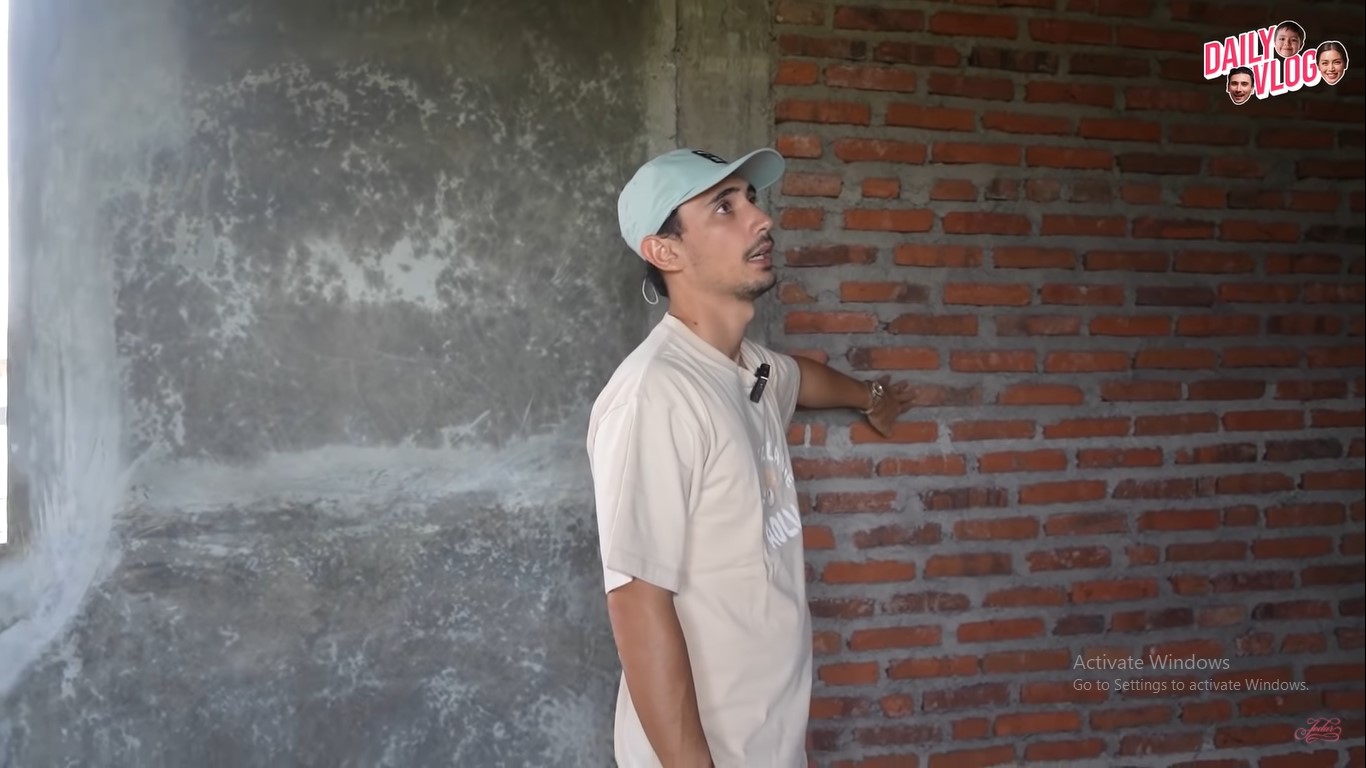
Jedar and Vincent's Shooting Room (Credit: Youtube/Jessica Iskandar)
There are several new offices in Jedar's house. The unique office is located on the third floor. The uniqueness lies in the partially original wall with visible bricks. Vincent intentionally did not finish the wall because it will be used for shooting.
"I shoot here, that's why I don't want to finish it. I still make the bricks rough like this, I just leave it because I want it like this," Vincent explained while holding the wall.
8. Adjacent to Parents' House
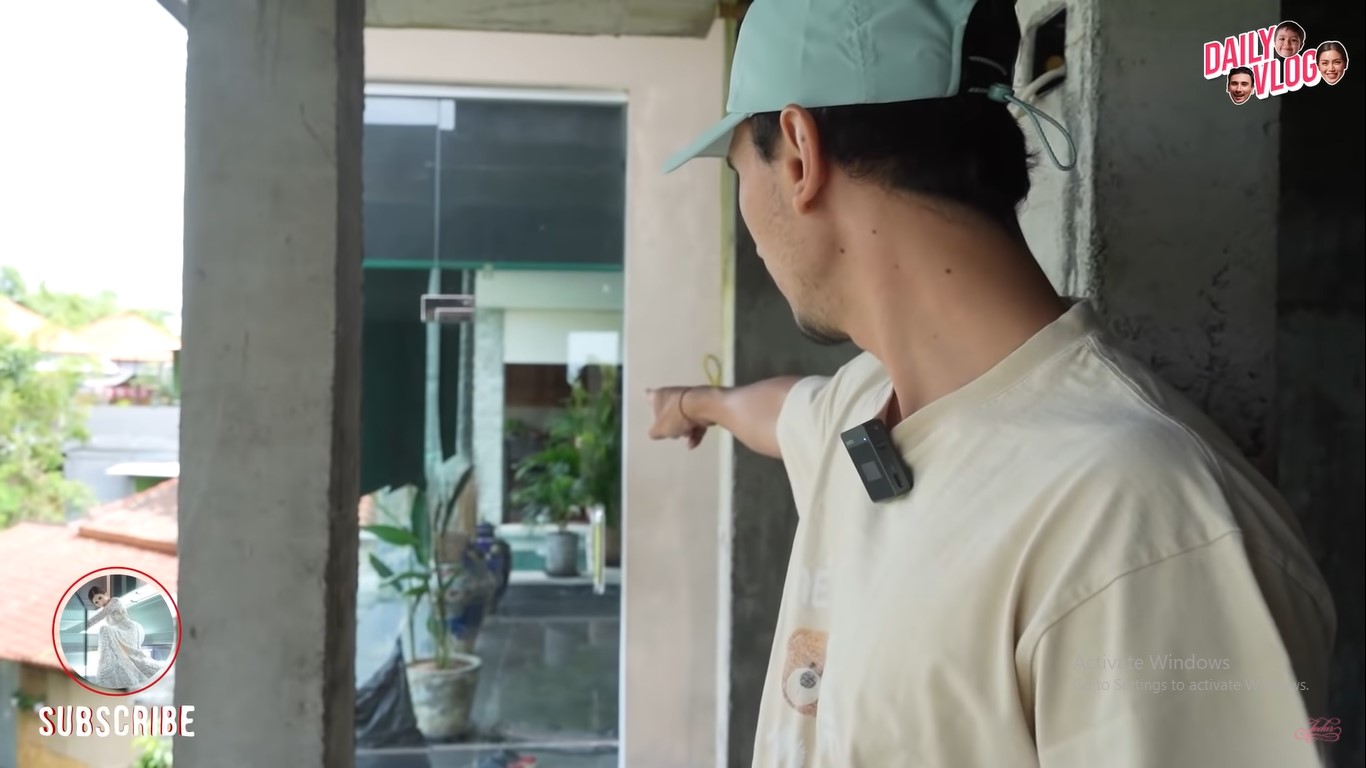
Jedar House Project (Credit: Youtube/Jessica Iskandar)
Vincent Verhaag explained that his house is adjacent to his parents' house. Initially, the house in Bali was neglected. However, since covid-19, they have been frequenting Bali.
"This is Vincent's parents' house, Mama Papa next door. Because Mama Papa used to rarely be in Bali, there was no one taking care of it, but now Mama Papa is often in Bali since covid. So now the houses are side by side," said Vincent.
9. Target to Finish the House Before Jedar Gives Birth
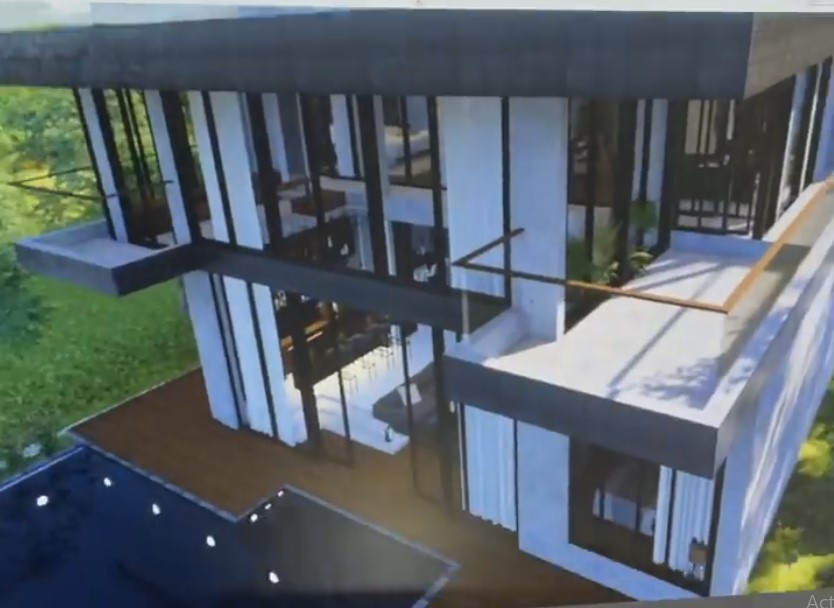
Jedar House Design (Credit: Youtube/Jessica Iskandar)
Vincent Verhaag targets the house to be finished before Jedar gives birth. Now, Jedar's pregnancy is already 6 months, which means the house will be finished soon. Vincent also mentioned that the house indeed needs to be completed quickly, but it can still be good.
"Well, maybe there are many workers, but we have to catch up with time because Jess is pregnant, so we have to hurry. However, the hurry should not compromise the quality, it should be a good rush to finish," Vincent explained.
So, that's the portrait of Jedar's house in Bali that will be completed soon.
(kpl/gen/ans)
Disclaimer: This translation from Bahasa Indonesia to English has been generated by Artificial Intelligence.
