Nada Tarina Putri Shares Experience After Scoliosis Surgery, Shows Difference in Spine Shape
Nada Tarina Putri shares her experience after undergoing scoliosis surgery a month ago. For more details, check here KLovers.
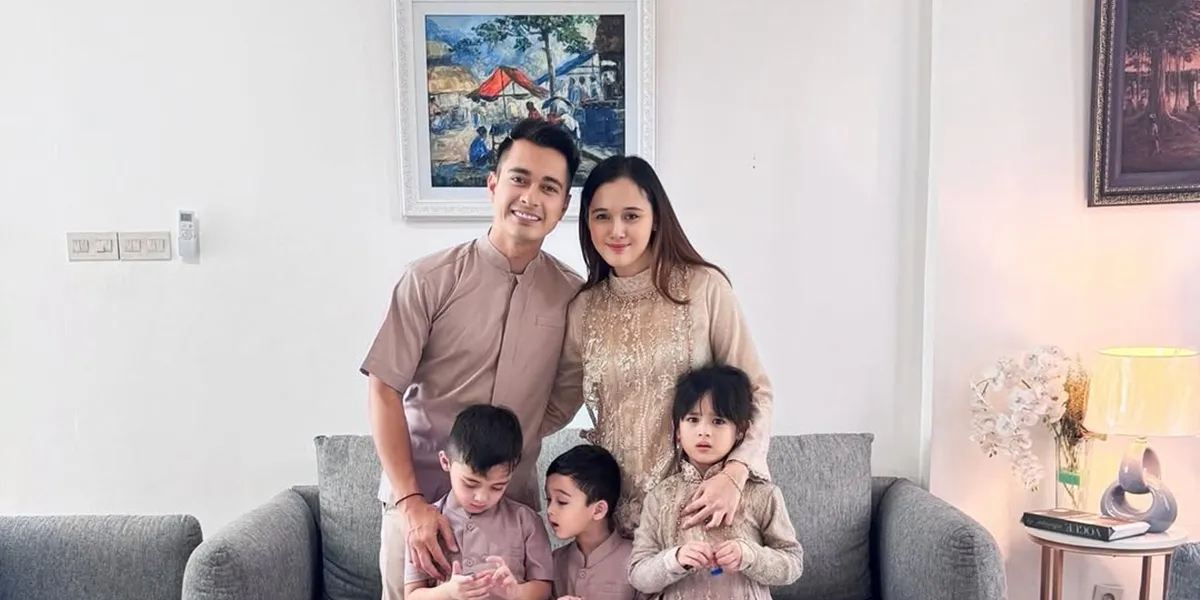
Kapanlagi.com - The celebrity couple Eza Gionino and Meiza Aulia inaugurated their new home in 2023 after saving for five years. They started saving since their marriage in 2018 to realize the dream residence that they have now successfully obtained.
The house stands out with a modern Mediterranean concept that combines curved shapes, black iron accents, and warm neutral colors. These details create an elegant yet comfortable atmosphere for a young family.
The details of the house displayed show the facade, foyer, dining room, family room, kitchen, and outdoor area. Let's check out the details below.
Access the article about Eza Gionino at Liputan6.com.
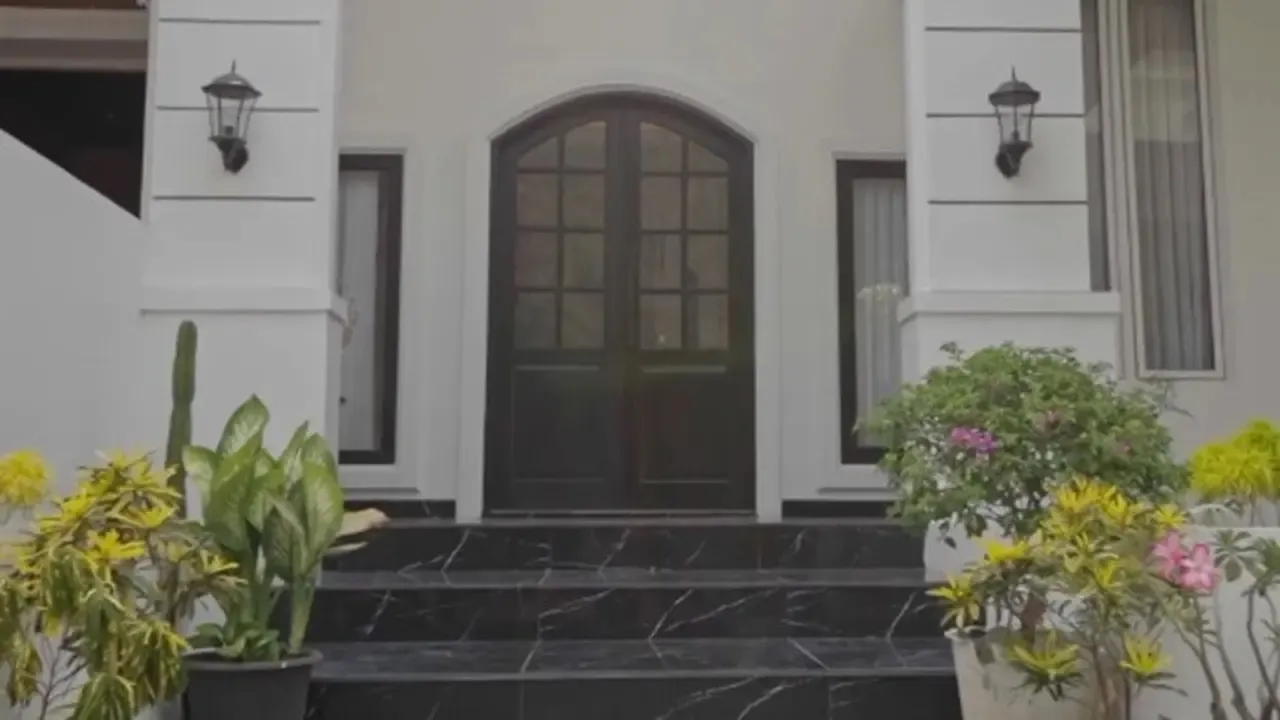
Portrait of Eza Gionino and Meiza Aulia's House (credit: instagram/ezagio)
The facade of the house features a clean white color complemented by vertical pilasters, giving a formal and symmetrical impression. Lantern-style wall lights made of black iron enhance the classic Mediterranean character.
The main door is a double-leaf design with an arched top, becoming the focal point as it presents a distinctive silhouette of Southern European coastal architecture. The glass grille in the door allows natural light to easily enter the room.
The outdoor stairs are made of black marble with white veins, providing a sturdy and luxurious impression. On the left and right sides, a row of tropical plant pots livens up the front area and prevents it from looking rigid.
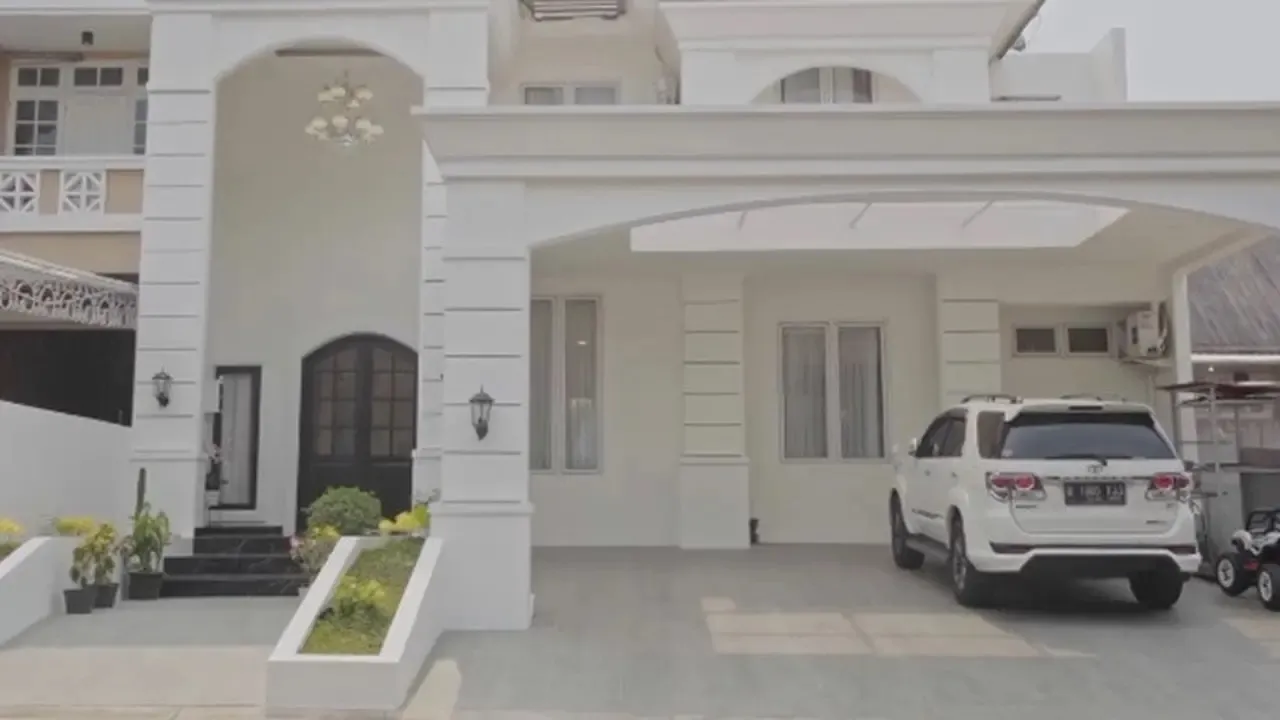
Portrait of Eza Gionino and Meiza Aulia's House (credit: instagram/ezagio)
The glass door leaves with black iron frames designed as French doors present a blend of Mediterranean style with elegant light industrial accents.
Warm-colored light shines through the wall panels, showcasing a layered lighting strategy that creates a warm yet captivating ambiance.
The arched style at the top of the opening is maintained, ensuring that the design narrative flows seamlessly from the facade to the interior. This creates a smooth visual journey from the outside to the inside.
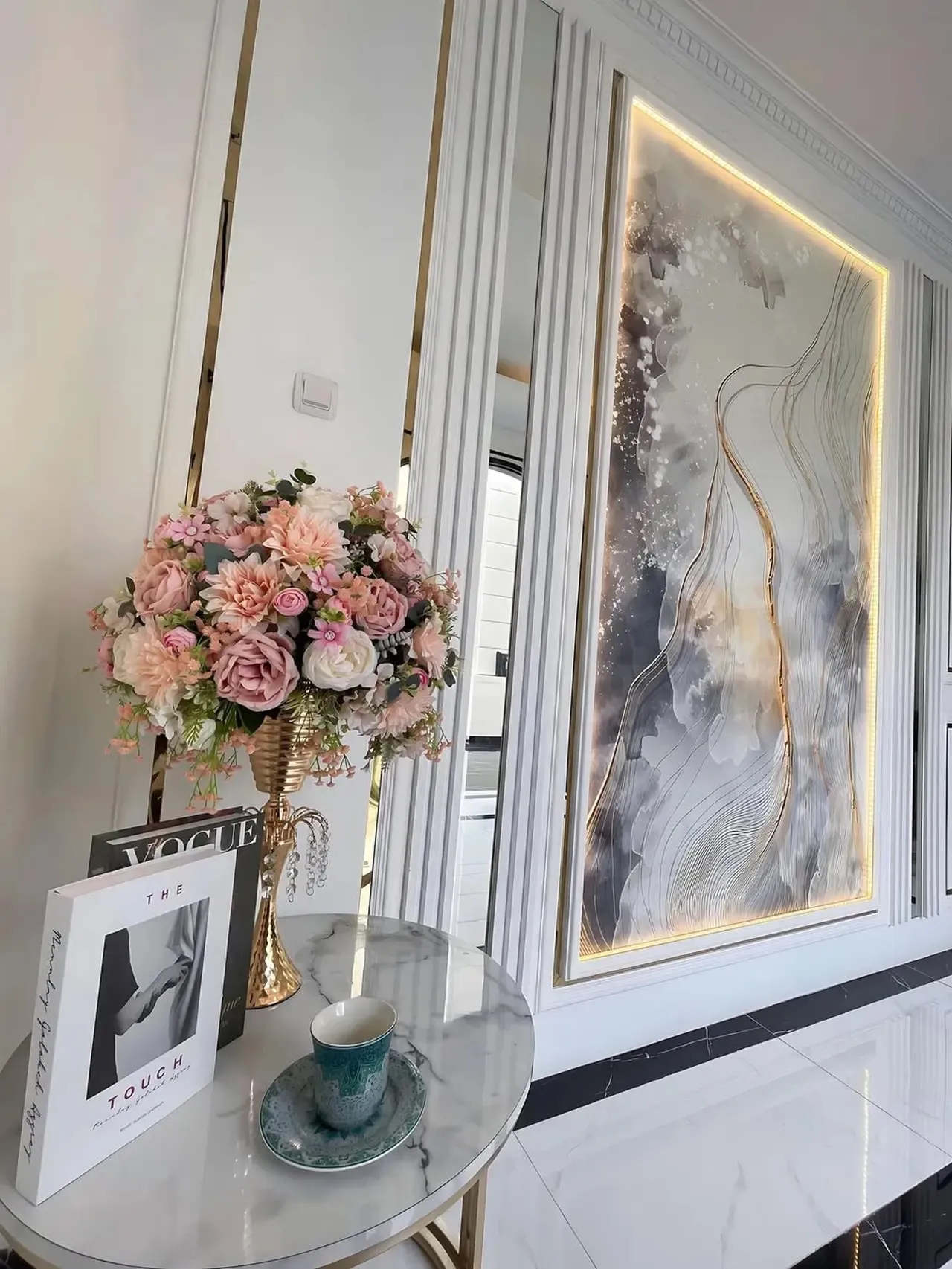
Portrait of Eza Gionino and Meiza Aulia's House (credit: instagram/ezagio)
The foyer of the house is designed very curatorially with thin-molded wall panels. Vertical mirrors between the panels reflect light and give the impression of a larger space.
A large abstract mural is displayed with a framed border and LED strip, making it look like a living piece of art. This touch immediately gives an artistic character as soon as the door is opened.
A round marble-topped table with a gold frame is placed as a welcoming console table. On it are flowers, a coffee table book, and green-accented cups that sweeten the appearance.
The foyer floor features white marble with a black border, connecting the material language from the terrace. The spirit of modern Mediterranean elegance is immediately felt from the moment you enter the house.
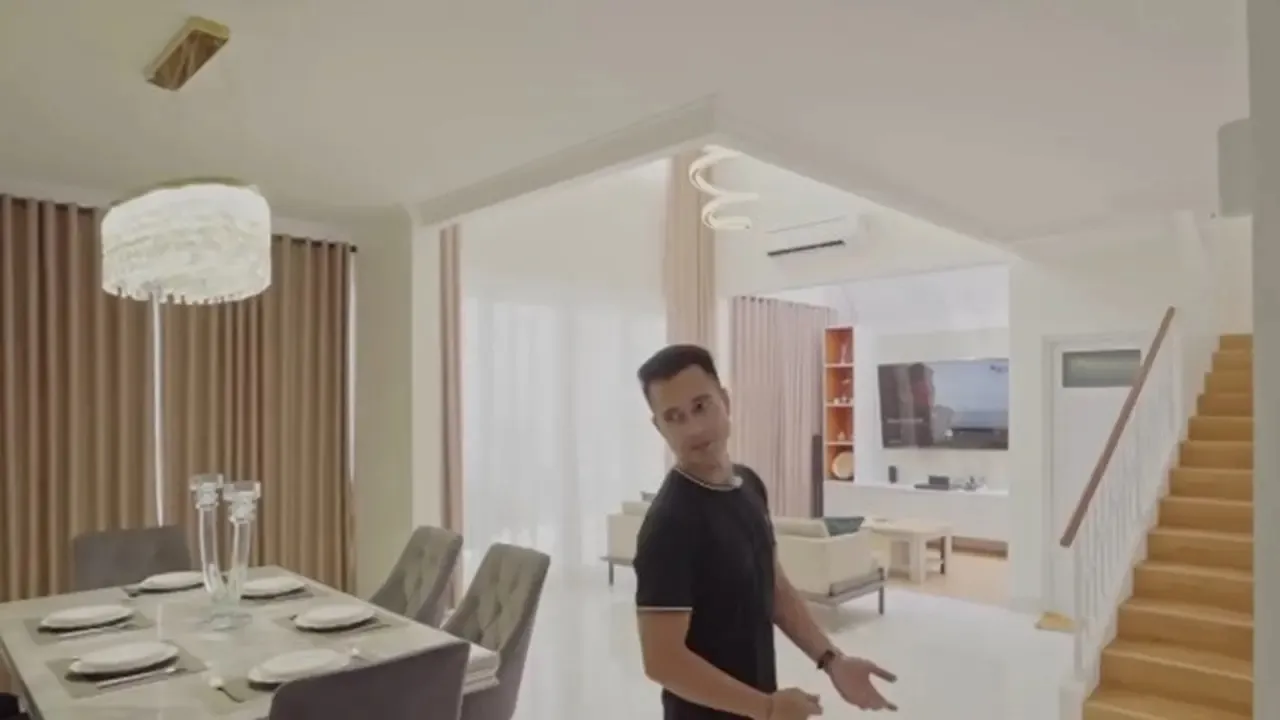
Portrait of Eza Gionino and Meiza Aulia's House (credit: instagram/ezagio)
The rectangular marble dining table is paired with tufted gray velvet chairs, creating a comfortable contemporary classic impression for family gatherings.
The modern crystal pendant light serves as a statement piece that adds luxury. Long cream curtains frame the large opening, allowing natural light to flow in.
From this point, a wooden staircase with simple white railing and a spiral pendant light can be seen in the family area. The open-plan layout makes circulation between spaces feel easy and practical.
The family room is furnished with a long sofa that faces the television wall, with its back to the dining area. High ceilings and light-colored walls make the room feel more spacious.
Light marble panels are used as the backdrop for the TV wall, complemented by a simple white cabinet for storing entertainment devices. The natural wooden staircase on the right adds extra warmth.
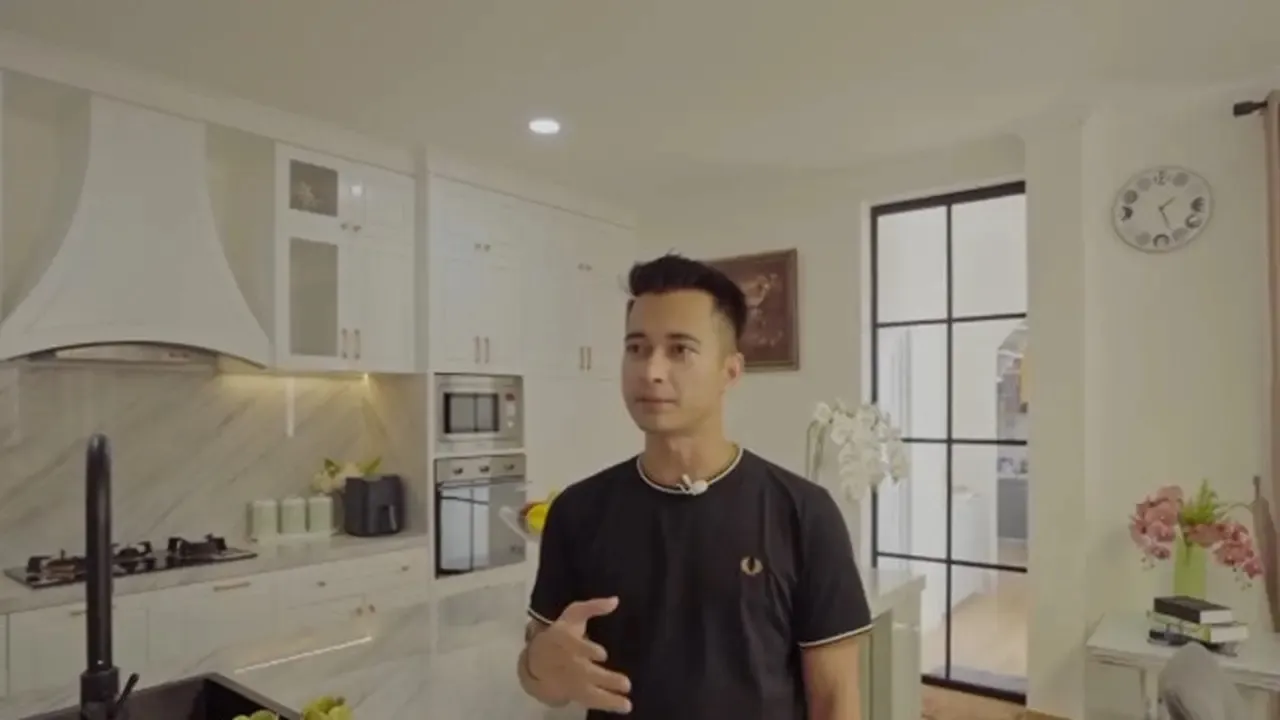
Portrait of Eza Gionino and Meiza Aulia's House (credit: instagram/ezagio)
A classic modern style kitchen with white shaker-profile cabinets gives an elegant impression. Gold handles add a luxurious accent, while the marble island becomes the center of cooking activities.
The built-in stove and curved canopied cooker hood are combined with a marble backsplash that blends with the countertop. The kitchen workflow is designed to be compact yet still pleasing to the eye.
Black-framed glass doors connect the kitchen with the pantry, maintaining design consistency. Light decorations such as flower vases and wall clocks are chosen to keep the kitchen feeling warm.
The outdoor area is equipped with a plunge pool featuring a small waterfall wall and dark stone framing. Plants at the edge of the pool add privacy, while synthetic grass and wooden decking provide comfort for family activities.
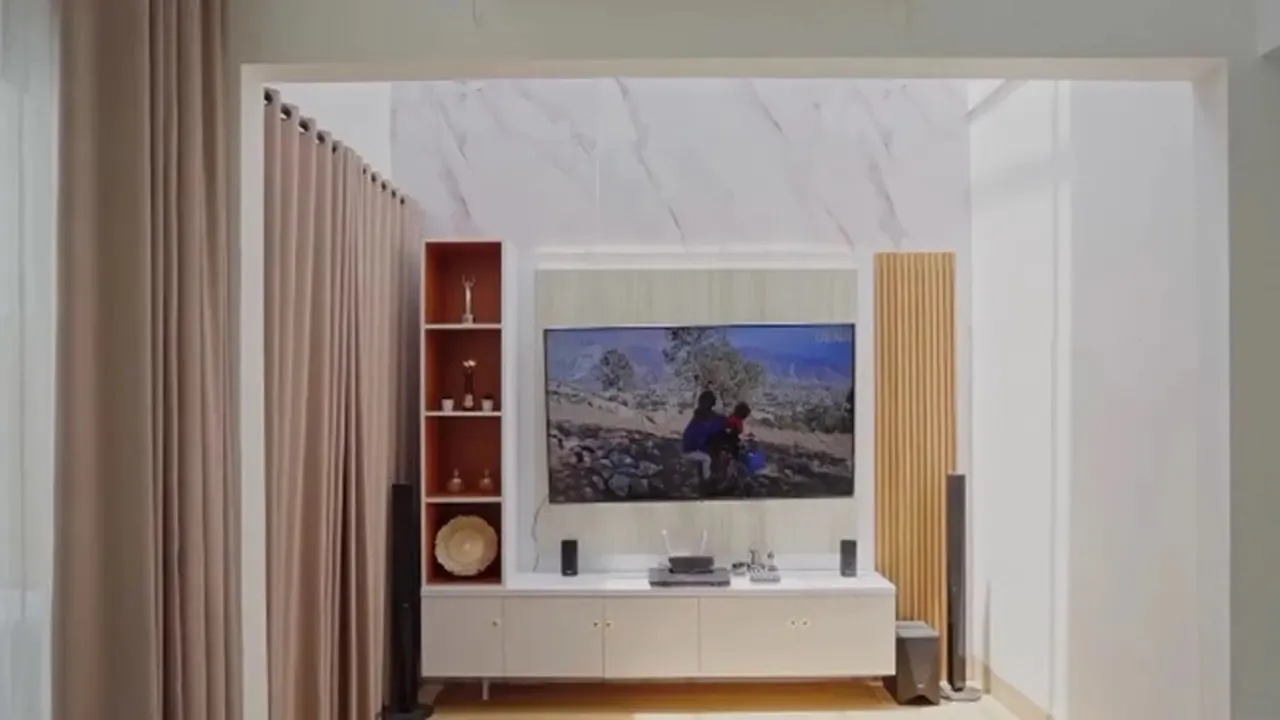
Portrait of Eza Gionino and Meiza Aulia's House (credit: instagram/ezagio)
Q: What is the main concept of Eza Gionino and Meiza Aulia's new house?
A: The concept of this house is modern Mediterranean with curved shapes, black iron accents, and warm neutral colors.
Q: When did Eza Gionino and Meiza Aulia inaugurate their new house?
A: The house was inaugurated in 2023 after they saved for five years since getting married in 2018.
Q: What is the main attraction of this house?
A: Its main attraction is the facade with a characteristic Mediterranean arched door, an artistic foyer, a spacious dining area, a classic modern kitchen, and a private pool.
Q: What is the function of the plunge pool in the outdoor area of Eza Gionino's house?
A: The plunge pool serves as a family relaxation area with added privacy and comfort thanks to the plants and high walls.
Want to read the latest updates on other celebrities? Let's read at KapanLagi.com. If not now, when?
(kpl/sjn)
Cobain For You Page (FYP) Yang kamu suka ada di sini,
lihat isinya
Nada Tarina Putri shares her experience after undergoing scoliosis surgery a month ago. For more details, check here KLovers.
Sarwendah proves herself to be a devoted mother in supporting her children's interests and talents.
Devano Danendra just celebrated his 23rd birthday today, Tuesday, September 23, 2025. Here is his transformation, KLovers.
The grand final of Miss Universe Indonesia 2025 officially took place on September 22, 2025, in Jakarta. The beautiful artist Kirana Larasati became the Second Runner Up.
The mother of two sons believes that the combination of positive thinking, sincere prayers, and the properties of zamzam water is the key to her healing.
Bryan Domani became a volunteer at the Volunteer School with fans, receiving a flood of praise from netizens.
Kidnapping takes them on an adventure deep into the heart of Kalimantan.
Ziva Magnolya shared photos of her time with Tiara Andini, who is celebrating her 24th birthday. Here are their friendship portraits, KLovers.
The mystery behind why Eza Gionino has not been able to meet his children for more than a month has finally been revealed.
Happy news comes from the family of famous singer Nadin Amizah. Her sister, Kayla Hendrina, has given birth to her first child.
This request was made by Eza Gionino after attending his first divorce hearing at the Cibinong Religious Court, Bogor Regency, on Monday (22/9/2025).
The long journey of Fahmi Bo's career since 1991 through 12 popular soap operas, from LUPUS to TUKANG OJEK PENGKOLAN.